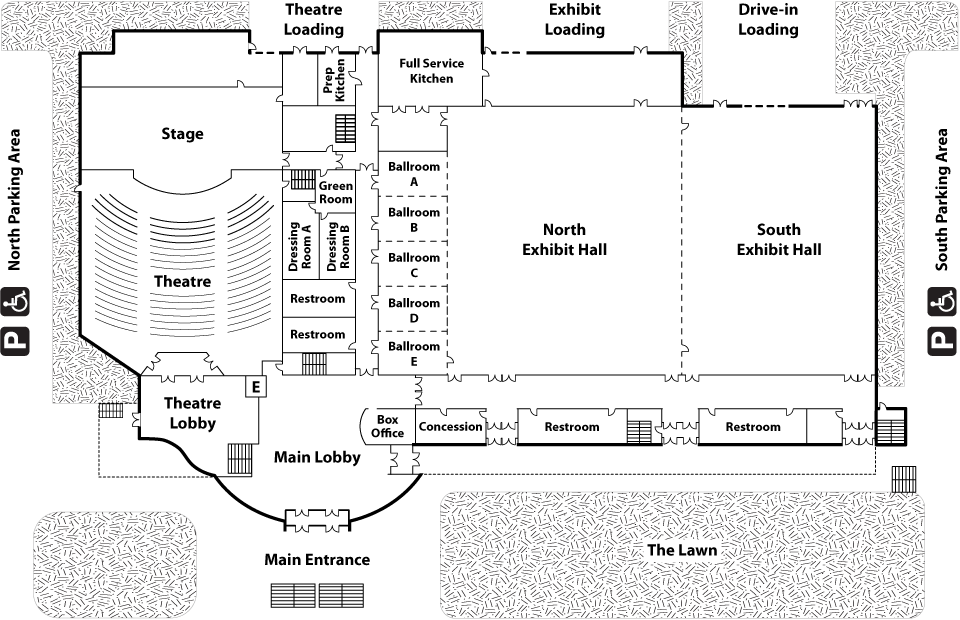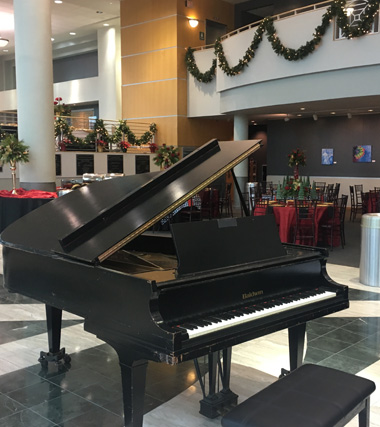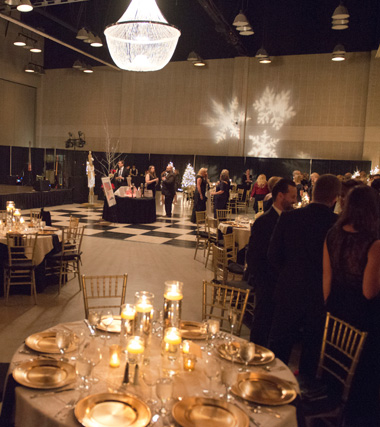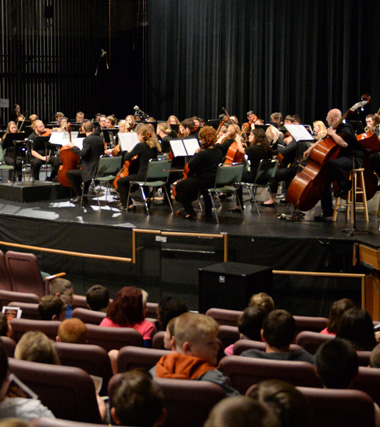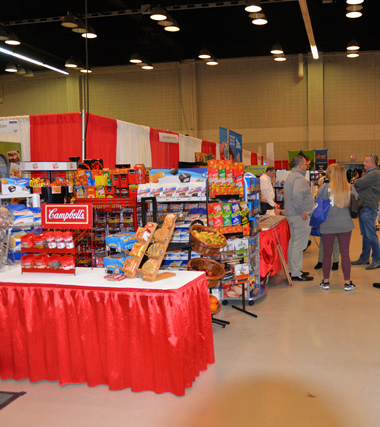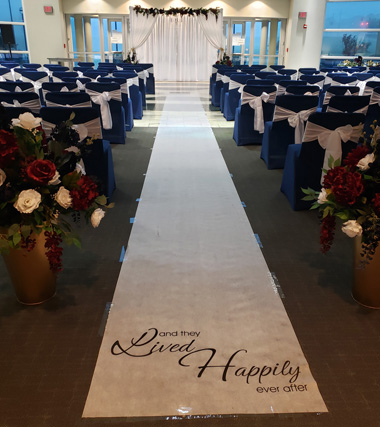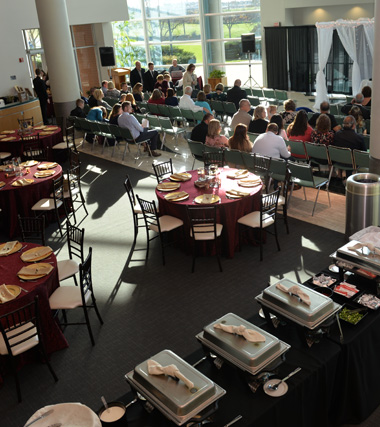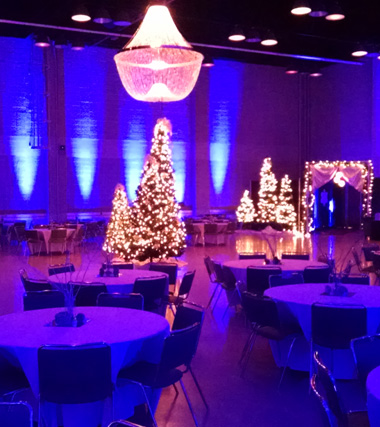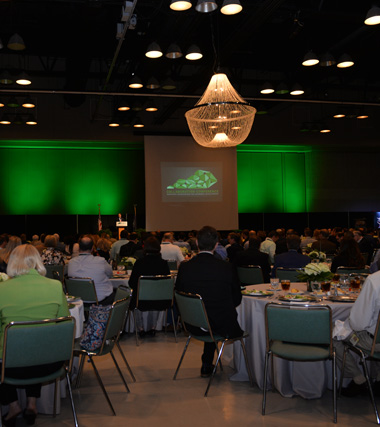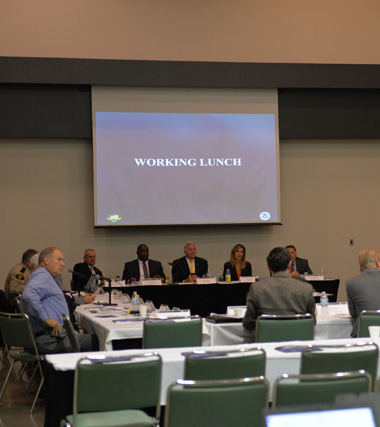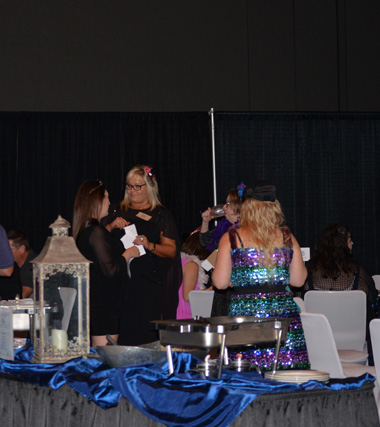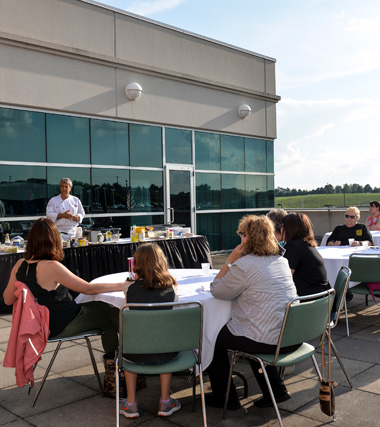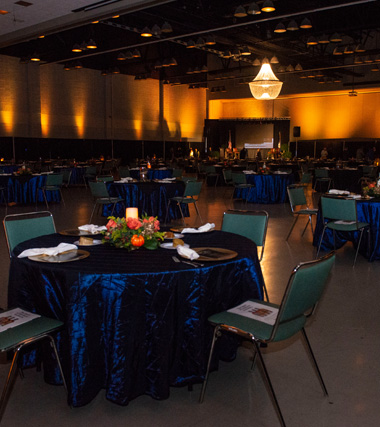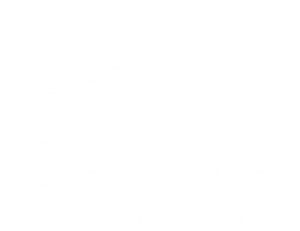The capacity chart provides a breakdown on the seating capacity and total square footage of functional event space available at The Center.
Capacity Chart
| CAPACITY | |||
| Area | Dimension | Square Footage | Ceiling Height |
| Ballroom Total | 30′ x 100′ | 3000 | 24’–11′ |
| Ballroom A | 30′ x 20′ | 600 | 24′ |
| Ballroom B | 30′ x 20′ | 600 | 24′ |
| Ballroom C | 30′ x 20′ | 600 | 24′ |
| Ballroom C | 30′ x 20′ | 600 | 24′ |
| Ballroom E | 30′ x 20′ | 600 | 11′ |
| Exhibit Hall Total | 120′ x 193′ | 23,160 | 24′ |
| Exhibit Hall North | 120′ x 105′ | 12,600 | 24′ |
| Exhibit Hall South | 120′ x 88′ | 10,560 | 24′ |
| Theatre Stage | 62′ x 35′ | 2,170 | — |
| Main Lobby | 122′ x 49′ | 5,978 | — |
| The Lawn | 108′ x 220′ | 23,760 | — |
The floor plan provides a detailed look at The Center’s overall 35,000 square feet of available functional event space.
Our two large Exhibit Halls, with a combined total of 23,160 square feet event space, can accommodate the largest national or statewide conference, trade show, concert, or performance. Located adjacent to the North Exhibit Hall are five 600-square-feet modular Ballrooms, featuring fold-out panels which can be customized for either individual break-out meeting rooms or one overall 3,000 square-foot meeting space. The crown jewel of The Center is its state-of-the-art 760-seat theatre – the place to be for live entertainment events, electrifying concerts, and Broadway-style performances.
Another exciting addition to The Center is a full-service commercial kitchen stocked with the latest appliances and accessories on the market for on-site food preparation. The kitchen, located on the east side of the facility near The Center’s large spacious exhibit halls and ballroom meeting rooms, will allow food preparers to serve hot-plated meals for 900-plus guests at events and programs.
